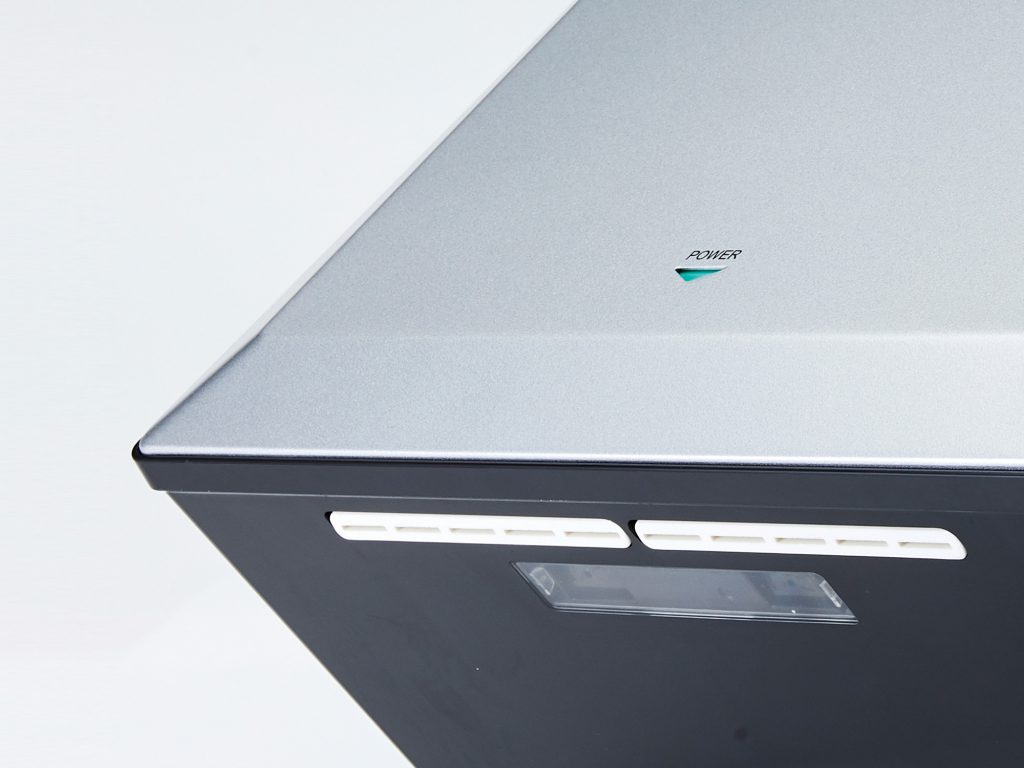Bathroom Layout Considerations
Perhaps the first thing to consider when planning bathrooms for any building project is the number of people who will be using the facilities when the project is complete.
Building regulations lay out the minimum number of WCs and sinks that should be provided for the building’s population as follows:
Female Users:
– For 1 to 5 there should be 1 WC and 1 washbasin
– For 6 to 15 there should be 2 WCs and 2 washbasins
– For 16 to 30 there should be 3 WCs and 3 washbasins
– For 31 to 45 there should be 4 WCs and 4 washbasins
– For 46 to 60 there should be 5 WCs and 5 washbasins
– For 61 to 75 there should be 6 WCs and 6 washbasins
– For 76 to 90 there should be 7 WCs and 7 washbasins
– For 91 to 100 there should be 8 WCs and 8 washbasins
Above 100 users, 1 additional WC and 1 washbasin should be provided for each additional 25 people.

